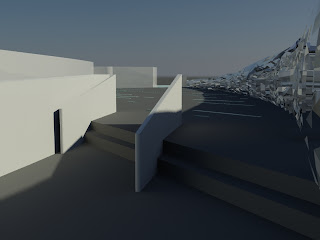Friday, July 13, 2012
Friday, July 6, 2012
Final Assignment of the Module !!!!!!
As I start to do this assignments, adjusting the camera is a very very difficult task. After that, adjusting the spline is also quite troublesome. Firstly, I set the camera of the exterior.
This is the Second different angle of the exterior. Having the same problem thou.
Then I realise that without daylight , the building cannot see the material. Therefore reopen the previous 3dmax file to set daylight.
After setting daylight, the intensity of light were adjusted. This part took quite some time because each edit of the intensity, I need to render to check out the effects.
Trying to adjust camera inside the building. There are too many things in the interior and having a lot of difficulties in adjusting the camera. After a day , i realise i can hide the portion that i do not want. Such stupid ><.
Trying to set another camera in the building, but this time, the route of the camera is longer. therefore, by setting the key, I took almost 1 day to set the movement of the camera.
Finally the last part which is the camera view from the exterior to the interior of the building, this is the most difficult part because there are up and down , left and right of the journey of the camera. ><.
Well , throughout the whole process I only mention about difficulties in positioning camera. BUT !!!
THE MOST FRUSTRATED AND IRRITATED AND WASTE OF TIME IS THE RENDERING OF FRAMES AND DUE TO THE LIMITATION OF COMPUTER, RENDERING TOOK ME A LOT OF TIME !! T___T.
Therefore, i only render few scenes only ><. I hope it is enough to show whole building and of the interior .
Saturday, June 16, 2012
COMPUTER APPLICATION 2 : PROJECT 2
After learning how to do NURBS curve in 3D max, I redo the whole things in 3D max. Same thing is that I started out with the smaller part of the building.
After that trying to do the top curve, adjusting the height and slant of the curve line. After that, try lofting it.
After it was done, I start to do the platform. Firstly, i do the outline of the platfrom and start extrude up.
After done extruding, trying to group them together as one so that I can easily select them anytime.
Then I separate the elements at the platfrom, the railing , the blue rubber, and the platform by detaching them.
Then I try to loft them to check out the effects. Currently okay :D.
So now trying to do the final part of the building. Creating form of the curve part.
Since the curve is curved at the side, and top. Therefore by using Curve CV, to adjust each and every points to the desired curve.
Finally done with the adjustments of the points. Took almost 4 to 5 hours to adjust it. Eventhough it still does not turn out to be what I desired it to be ><.
Then I try lofting it to check of the form and shape of the whole building. Turn out pretty nice :D.

After its done, i decided to add in interior which is the most difficult part of all. It took me around 3 to 4 days to do with the interior form.
And Finally , i tried to loft all of them as well as the roof which done together with the interior. Almost a week to done the whole thing. Thickness of wall and roof were the most difficult part due to unknown error which cannot be extruded ><.
But it turns out very interesting :D and i'm satisfy with it :D.
Here are some of the photos I had rendered, but it is not in the best condition where there is no landscape
><.
1st pics : without the roof on :)
2nd pics : different angle without roof.
3rd pics : Final :)
4th pics : Final :)
5th pics : Final :)
6th pics : Final :)
7th pics : Final :)
8th pics : Final :) interior part :D
9th pics : Final :) Different colour lighting
10th pics : Final :)
11th pics : Final :) another interior
Friday, May 4, 2012
Project 1
The building i had chosen is Zaha Hadid Chanel Mobile Art.
Floor Plan
Roof Plan
Elevations (Front & Back)
Elevations (Left & Right)
Section (Front and Back)
Section (Left and Right)
Photos of Chanel Mobile Art
Progress of My 3D
First: i started out with platform(outline)
Second: Extrude of platform
Third: Creating Curve wall (used 3 hours) and realize it was wrong and redo
Fourth: Redo-ing the curve walls
Fifth: I realize the curve is actually elevated so i move the curve up and do another curve at the bottom.
Sixth: Creating the curve top
Seventh: Still doing curve top
Eight: Redoing the platform because the curve is elevated and couldn't join to the bottom curve
Ninth : Finally Done the Curve but submission is in 3 hours T_T. So I just move on to rendering part.
Rendering Part
This is he rendering of my unfinished 3D.
*I only do the curve part, it took me about 1day and a half*
I will try to finish the whole building :D
Subscribe to:
Posts (Atom)










.jpg)
+extruded.jpg)
+Redo+-+grouping+different+elements.jpg)
+-+try+lofting.jpg)
+-+Doin+Curve.jpg)
+-+Doin+Curve+(coordinating+the+slanting).jpg)
+-+Done+Curve.jpg)





































